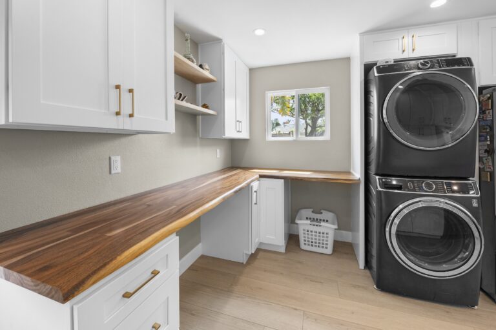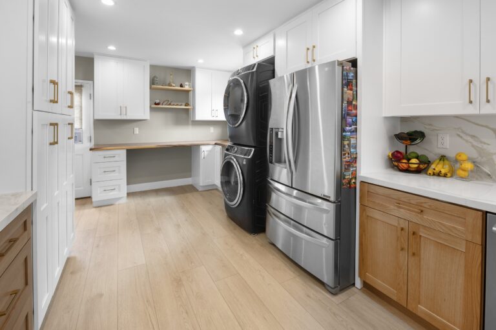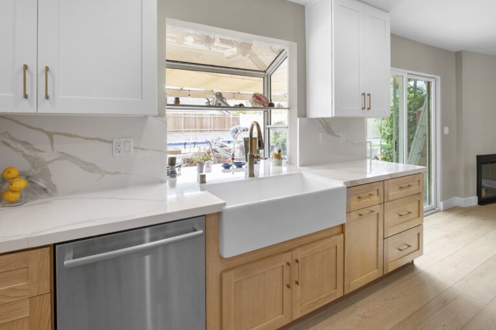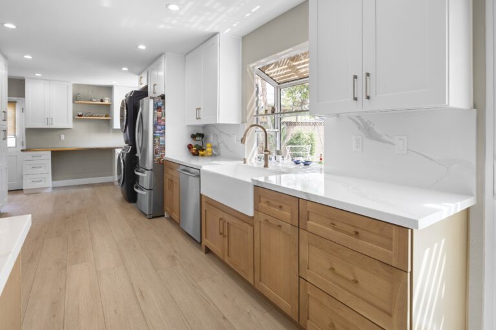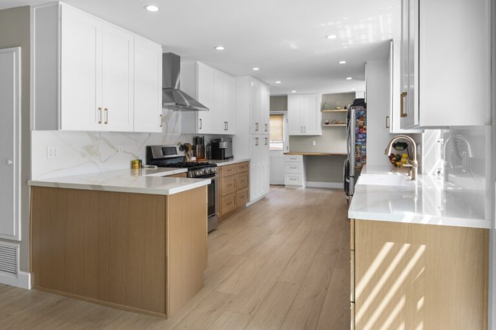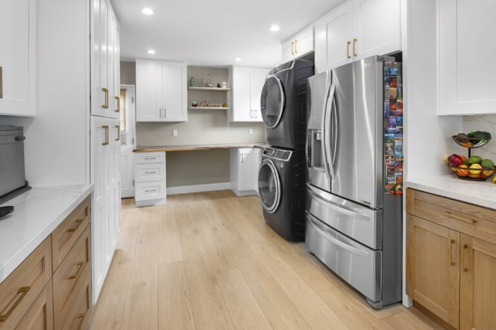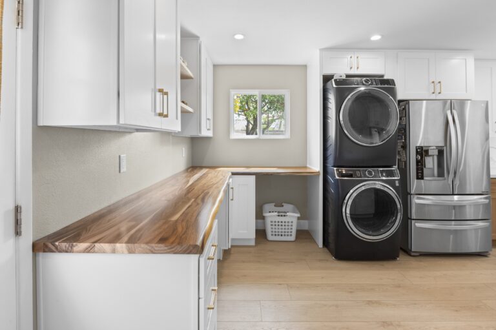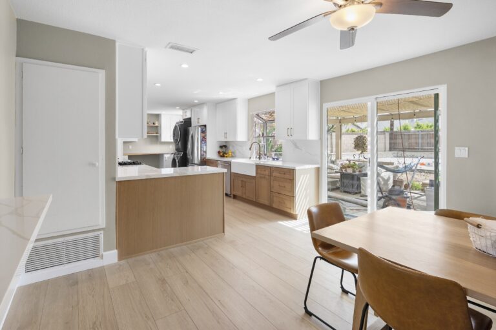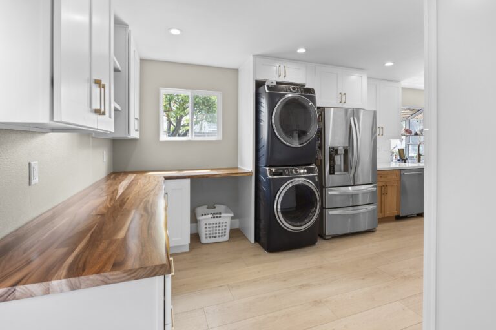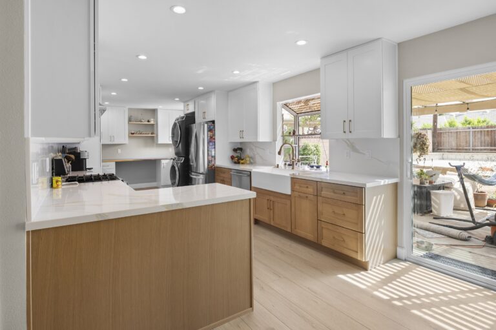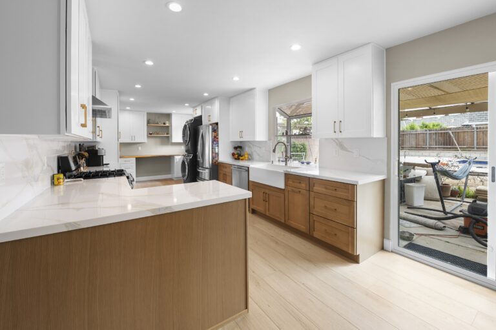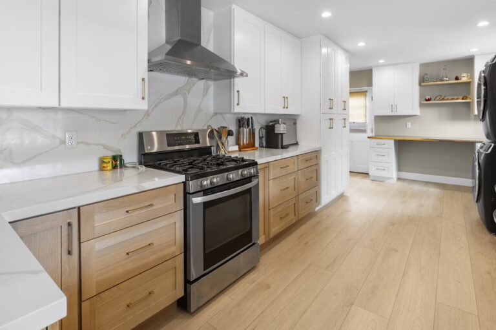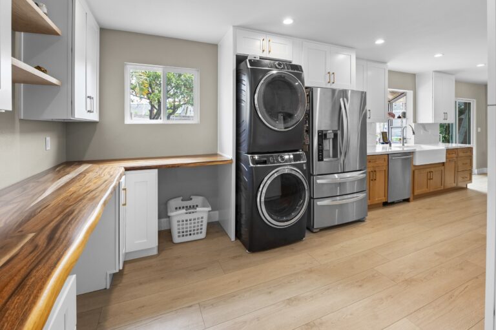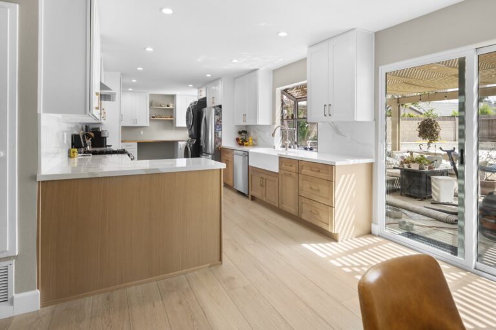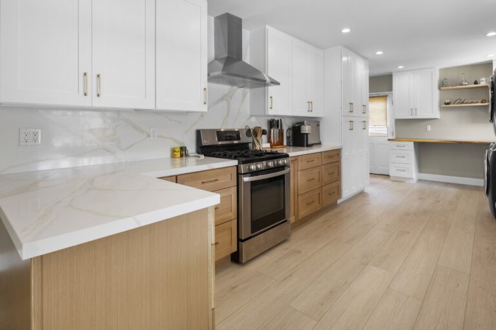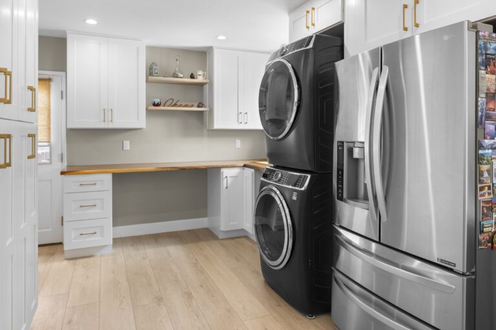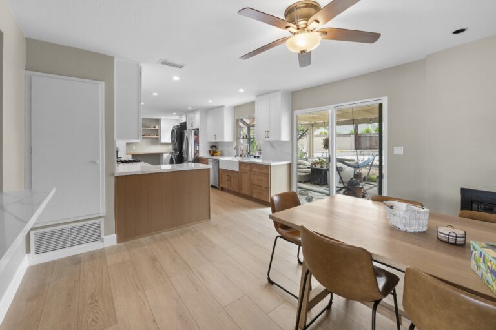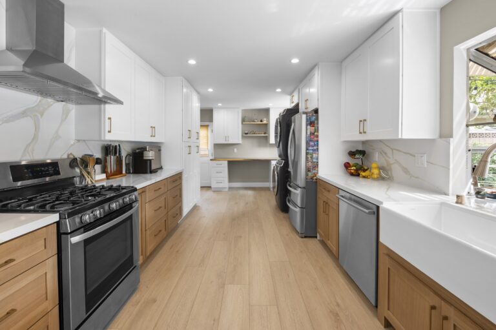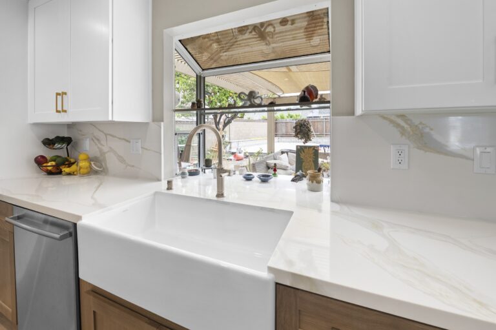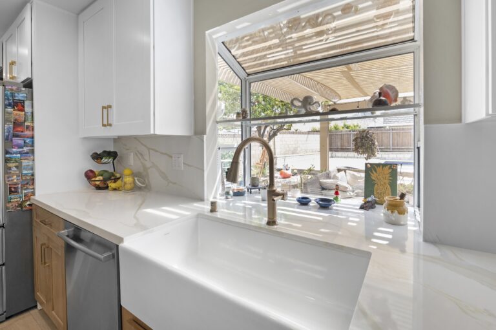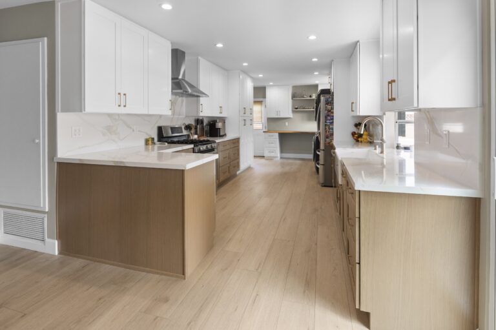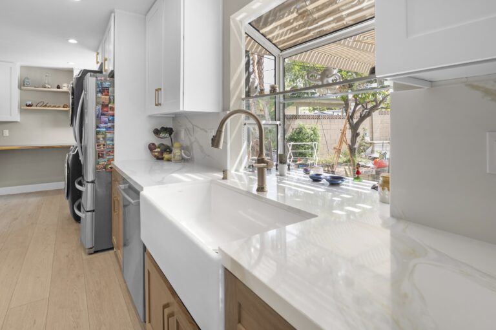Camarillo Home Remodel

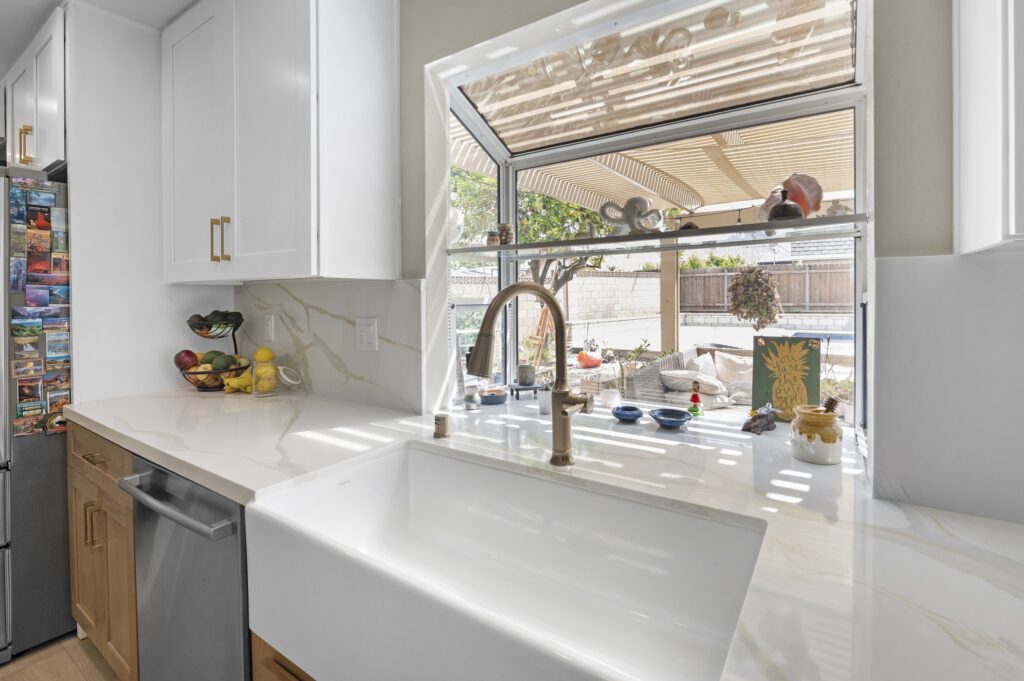
This recent project in Camarillo features a complete transformation of the heart of the home with a custom kitchen remodel, stractural wall removal and a functional laundry room upgrade designed to flow beautifully with the rest of the space.
The kitchen was reimagined with a fresh, open-concept layout by removing a dividing wall, allowing natural light to pour in and creating a seamless connection between the cooking and dining areas.
The new cabinetry features a soft two-tone finish with warm wood lowers and crisp white uppers, paired perfectly with sleek brass hardware.
A full quartz backsplash adds a touch of elegance and visual continuity behind the countertops, while the large apron-front farmhouse sink offers both charm and function.
In the adjacent laundry room, we installed custom cabinetry and butcher block countertops, offering both warmth and practical workspace.
Floating shelves add stylish storage, and a custom layout maximizes every inch of the space.
This remodel blends clean design with comfort and livability – perfect for everyday use and entertaining.


