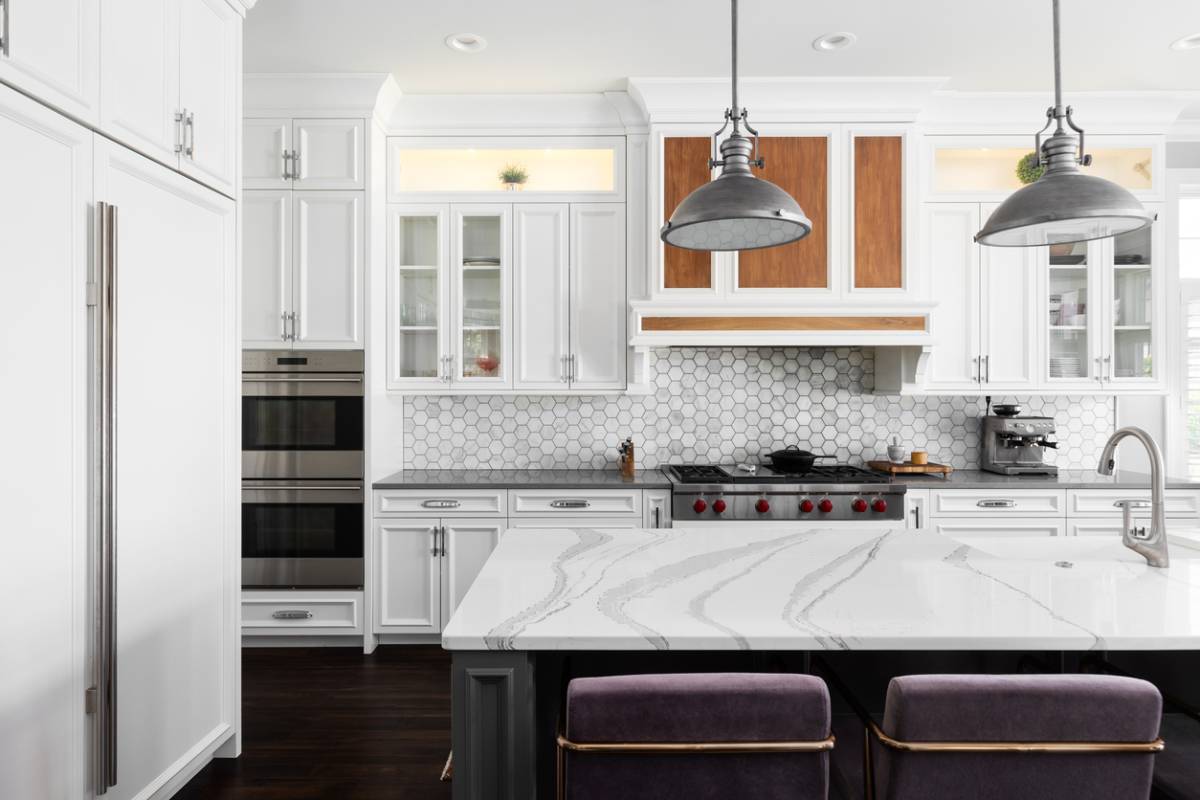Are you tired of feeling cramped in your kitchen while trying to whip up your favorite meals? Implement the 3×4 kitchen rule to get ahead of the cooking game, but what is the 3×4 kitchen rule? A simple yet powerful guideline designed to optimize your cooking space for maximum efficiency and flow. This rule emphasizes the convenience of keeping essential elements, like the stove, sink, and refrigerator, within a compact area of just three feet by four feet. This small, confined area ensures that everything you need is within easy reach. By adhering to this principle, you can transform even the smallest kitchens into culinary havens that enhance your cooking experience.
Kitchen remodeling is a task that should be well thought out, and a clear plan should be made for optimizing convenience and functionality, even in the smallest spaces. Discover how the 3×4 rule can work in your favor, making your kitchen the perfect place to prepare even the most complicated cuisine. If you aren’t sure where to start in your kitchen remodel, you may benefit from enlisting the services of a qualified design and build firm to ensure you get the kitchen you want without the chaos that comes with any renovation.
What Is the 3×4 Kitchen Rule?
For starters, there is a general consensus that when undertaking a kitchen remodel, you should implement the kitchen triangle. This suggestion stems from the design concept of keeping major workstations within reach of one another. Positioning your stove, refrigerator, and sink in a triangular fashion minimizes the travel distance between key work areas, saving you time and creating lasting functionality.
The 3×4 kitchen rule is a design strategy aimed at optimizing efficiency in the kitchen. It advises those who are taking on a kitchen remodel to have three separate counter spaces, each approximately four feet long. This design concept optimizes workflow and storage, so no matter the culinary task, you’ll be prepared to tackle it quickly and efficiently.
How to Use the 3×4 Rule in Your Kitchen
The 3×4 kitchen rule maximizes your space by ensuring you have enough counter space for various tasks and appliances. This concept is also meant to be a helpful guideline, not a strict requirement. The size and layout of your space will influence how you incorporate this method and apply it in your design.
To use the 3×4 kitchen rule in your space, consider the size and layout you have to work with before undertaking any renovations. If your space allows for it, arranging your stove, sink, and refrigerator in a triangular formation is ideal. To help determine positioning, the 3×4 kitchen rule calls for three 4-foot-long countertops. Try to allow enough space between your three primary appliances to accommodate the countertops and maximize efficiency. If an island is in your plans, make sure you account for that detail to ensure a smooth remodel.
Common Kitchen Remodel Mishaps
With every renovation, it is likely you will run into a problem or two. To ensure you don’t make any unnecessary kitchen remodel mishaps, consider these common remodel mistakes so you don’t find yourself in a position where you have to make adjustments or redo the whole thing.
- Restricting floor space.
- Failure to plan ahead.
- Excessive use of color.
- Poor lighting.
- Lack of sufficient space between the sink and the stove.
- Not planning for drawer and cabinet door positioning.
- Not measuring appliances.
Kitchen remodels are a hefty task to take on, which is why if you are going to do it, you should do it right the first time. Planning ahead is going to be your greatest asset in avoiding common kitchen remodel mistakes. Always remember to measure twice and cut once. Nothing is worse than looking at your finished product and realizing you overlooked a fine but impactful detail.
The 3×4 Kitchen Rule Could Be the Answer to Your Kitchen Concerns
The 3×4 kitchen rule is a game changer for efficient kitchen design. By strategically placing the refrigerator, sink, and stove within a 3×4 foot area, you create a seamless workflow that transforms meal preparation from a chore into a culinary dance. This golden ratio in kitchen remodeling not only maximizes functionality but also minimizes unnecessary steps, saving time and energy. Whether you are a seasoned chef or a cooking novice, implementing this rule can revolutionize your kitchen experience.
Reference:
Wallender, L. (2024). Kitchen Spacing Rules and Distances.






