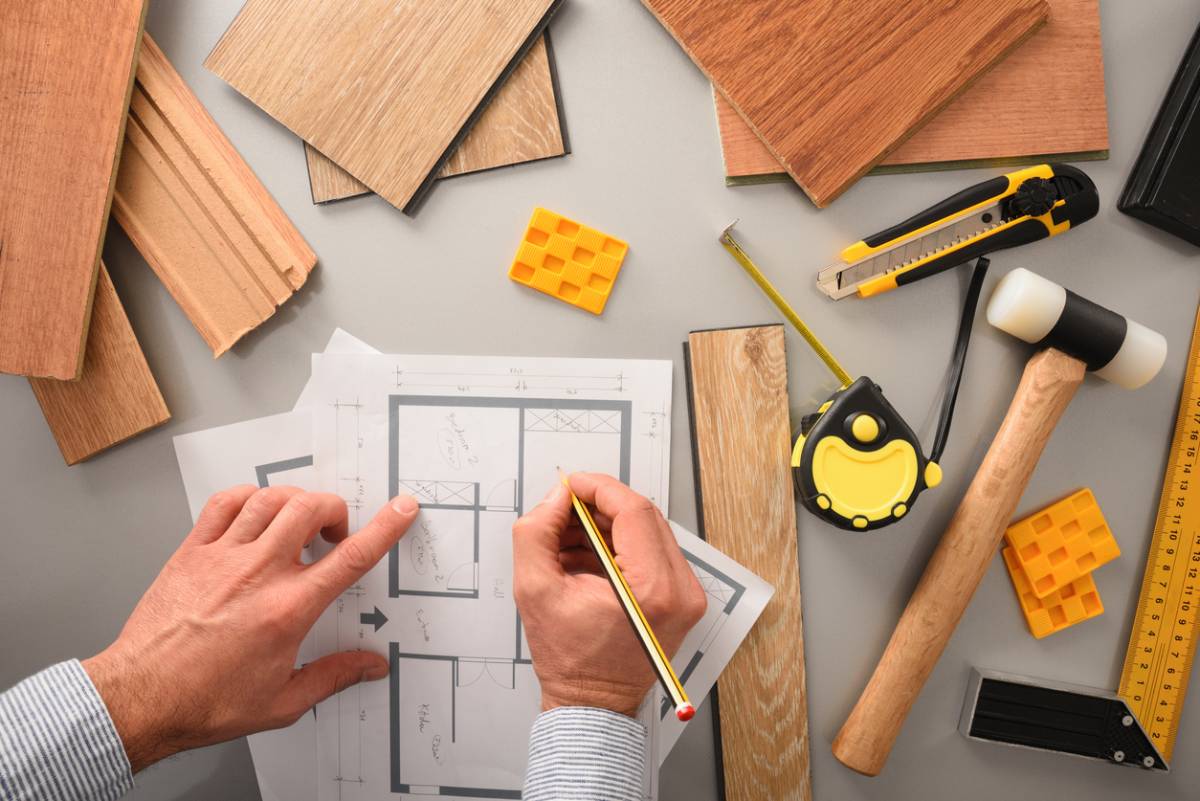Are you about to begin building the home addition of your dreams? This is an exciting – and massive – project to commit to. If you are looking for some immediate building and remodeling tips to help you get started on the right foot, then you’ve come to the right place. Our RND Builders experts will give you a step-by-step guide to building a new home addition with our pros.
Step-By-Step Guide to Building a New Home Addition
Clearing the Construction Site
Before building home additions, you have to lay the foundation. And before you can do that, you need a base for the foundation to lay upon. When partnering with a particular builder, you can ensure that the builder applies for and is granted the correct type of permit that will allow them to create a construction site. Very often, the first step in the process of building a home addition is waiting for different applications to clear so you can get your hands on the permits.
Inspection and Framing
Before moving on to the second step, a full inspection is performed. This is to ensure that the foundation is stable before the frame is built. Once approved, the builders will start building the floors, walls, and roofs at the different levels of your home addition.
Wiring, Plumbing, and HVAC Installation
With the skeleton of the building fully built, it is time to focus on installing a bunch of required items. While some DIY enthusiasts might be able to install electrical wiring on their own, it is best to have a team of experts by your side who can make sure that this highly dangerous process is done right. Plumbing, piping, and air circulation systems will also be installed at this time.
Insulation
At this point in the building process, it is likely that the structure of your addition has already gone through another two or three inspections. If everything has the green light, then you can start stuffing the framing with insulation to truly modernize the space. Insulation is placed in different areas of the unit according to its thermal performance value, also measured as R-value.
Installing Drywall and Fixtures
The insulation can be covered up by layers of drywall that create solid separations between the interior and exterior of the additional unit. Once the drywall is installed and painted, the builders may start to put in some interior fixtures. This can include stone, siding, brick, and other important attachment elements.
Finishing Interior Elements and Exterior Walkways
Once the inside of the home addition is completed, the contractors will want to start working on some of the exterior elements of the building. This can include driveways, walkways, and other hallways that may need to be finished with stone or cement. The driveway may not yet be poured until the end of the project, but the shape will be formed.
Pouring Hard Surfaces
Along with exterior elements such as grading, all of the hard surfaces of the building will be completed at this time. This can include hard flooring, countertops, patios, and more. Concrete may be poured at this time.
Mechanical Installments
It is finally time to start focusing on the smaller details of the unit. With the big elements out of the way, builders can then start installing mechanical finishes and trims throughout the interior of the unit. Light fixtures might be installed during this phase, and HVAC systems will become fully hooked up. Bathroom fixtures, such as toilets and tubs, might also be installed.
Flooring, Windows, Mirrors, and Doors Done
Finishing up the trim around windows and mirrors so that they can be installed, builders will start bringing in the personal elements that turn your building into a personalized space. You can choose the style of windows and doors you want to have installed in your unit. And you can take part in the process by touching these elements with your personal style.
Final Tune-Up and Inspection
After all the smallest details are tuned up and completely finished, you have yourself a brand-new home addition! Before you can start truly celebrating, though, it’s important to have one last full walkthrough with your building team. This aims to make sure no part of the project has been forgotten about. You might also want to schedule a building inspection to make sure things are in working order before you move in.
Build your dream home addition unit from the bottom to the top with RND Building. Contact us to learn about our custom homes and remodeling services today!
