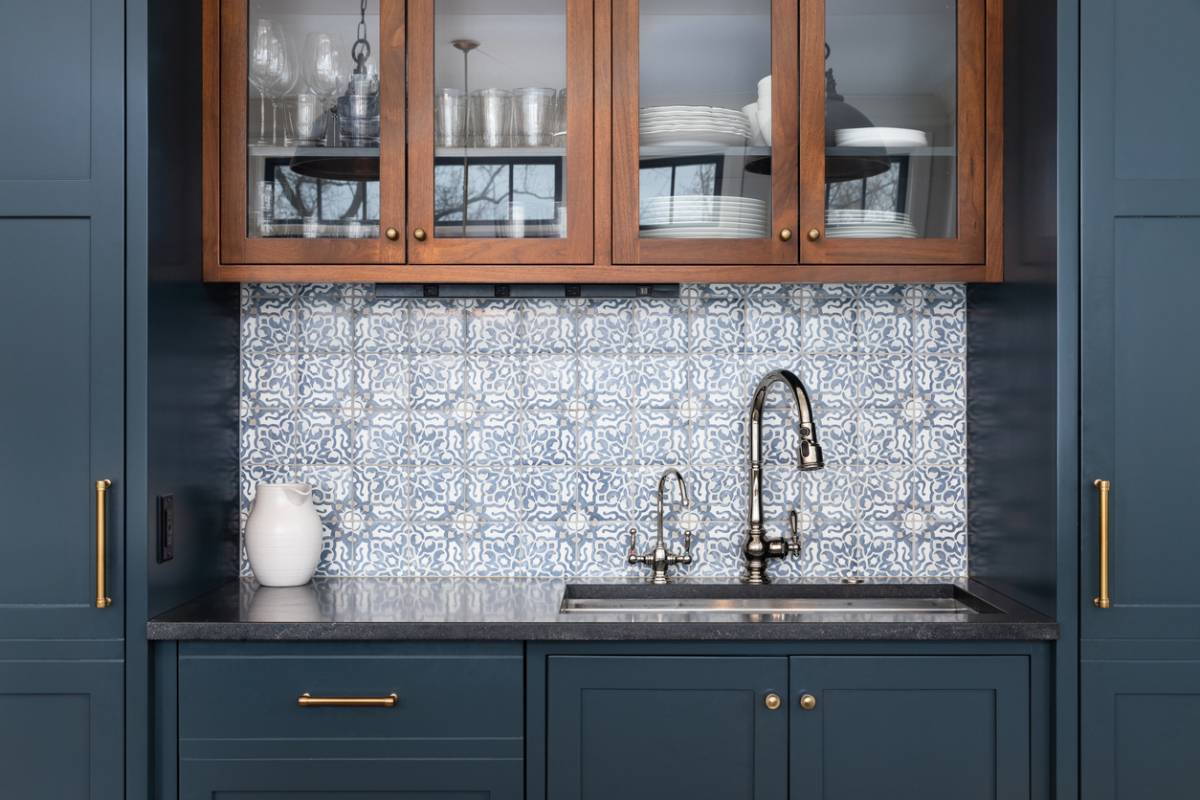The kitchen is where a lot of time is spent. From preparing meals, eating, and spending time with others, you will spend hours in the space. Designing your kitchen involves a balance of aesthetic design and functionality. Understanding these priorities is key to creating a kitchen that is customized to meet your needs. Below, you will find the top kitchen design mistakes to avoid. This can save you a lot of time, money, and headaches in the future.
Kitchen Design Mistakes to Avoid
Designing your kitchen is a major task. It can be exciting yet overwhelming without the help of a designer. To get familiar with common mistakes people make in their kitchen, consider avoiding the following.
Ignoring Workflow Patterns:
Ignoring the workflow pattern in your kitchen is a major kitchen design mistake. The kitchen work triangle includes the kitchen, sink, and stove. Creating a kitchen layout that is cohesive and allows for smooth movement is key. This can help with cooking and cleaning your kitchen space. A design firm can provide you with a customized layout based on your unique needs.
Forcing An Island:
An island is a great addition to the kitchen. However, forcing an island or making it too big can be a major mistake. Consider the layout and size of your kitchen before putting an island on your non-negotiable list for your kitchen. An oversized island can impede the workflow pattern in your kitchen. If you do add a kitchen island, be sure that it has enough space around it for easy clearance on each side.
Too Much Clutter:
The most common area for clutter in the kitchen is the countertop space. Cluttering your countertops can lead to issues with function. It can also reduce the aesthetic appeal of your kitchen. Many people place their blenders, food processors, and pressure cookers in the kitchen. Customized kitchen cabinetry that prioritizes storage can help you avoid this common kitchen mistake.
Poor Lighting:
Lighting can truly make or break your kitchen when it comes to function and design. For optimal lighting, you need both task and ambient lighting. Task lighting targets specific work areas. This ensures that you have enough light as you prepare meals. Ambient lighting helps illuminate the entire kitchen space. This creates an open and welcoming environment without any harsh shadows.
Designing For Resale Alone:
Unless you plan to sell your home immediately, avoid designing your kitchen with the sole purpose of increasing your resale value. It’s important to consider your own needs and customize your kitchen remodeling in Thousand Oaks accordingly. This doesn’t mean that you can’t add things that will increase the resale value. However, that should not be the sole purpose, as you need to have your own needs met when it comes to your kitchen design.
Inadequate Storage:
The kitchen holds a lot as it is where you store your food, appliances, and other kitchen-related items. Many people make the mistake of overlooking storage. Not only do you need a lot of storage, but you need to customize it to meet your unique needs. This can help keep your counters clutter-free and ensure that you have easy access to anything you need. If kitchen cabinets alone cannot fit all of our items, consider a walk-in pantry for optimal storage.
Ignoring Ventilation:
Your kitchen needs to be properly ventilated for health reasons. Without proper ventilation, moisture can easily build up. This can lead to mold and mildew, which can make you really sick. In addition to the health risks, poor ventilation can also lead to odors. This can make the soft surfaces in your home smell really bad. Invest in a quality range to ensure your kitchen is properly ventilated.
